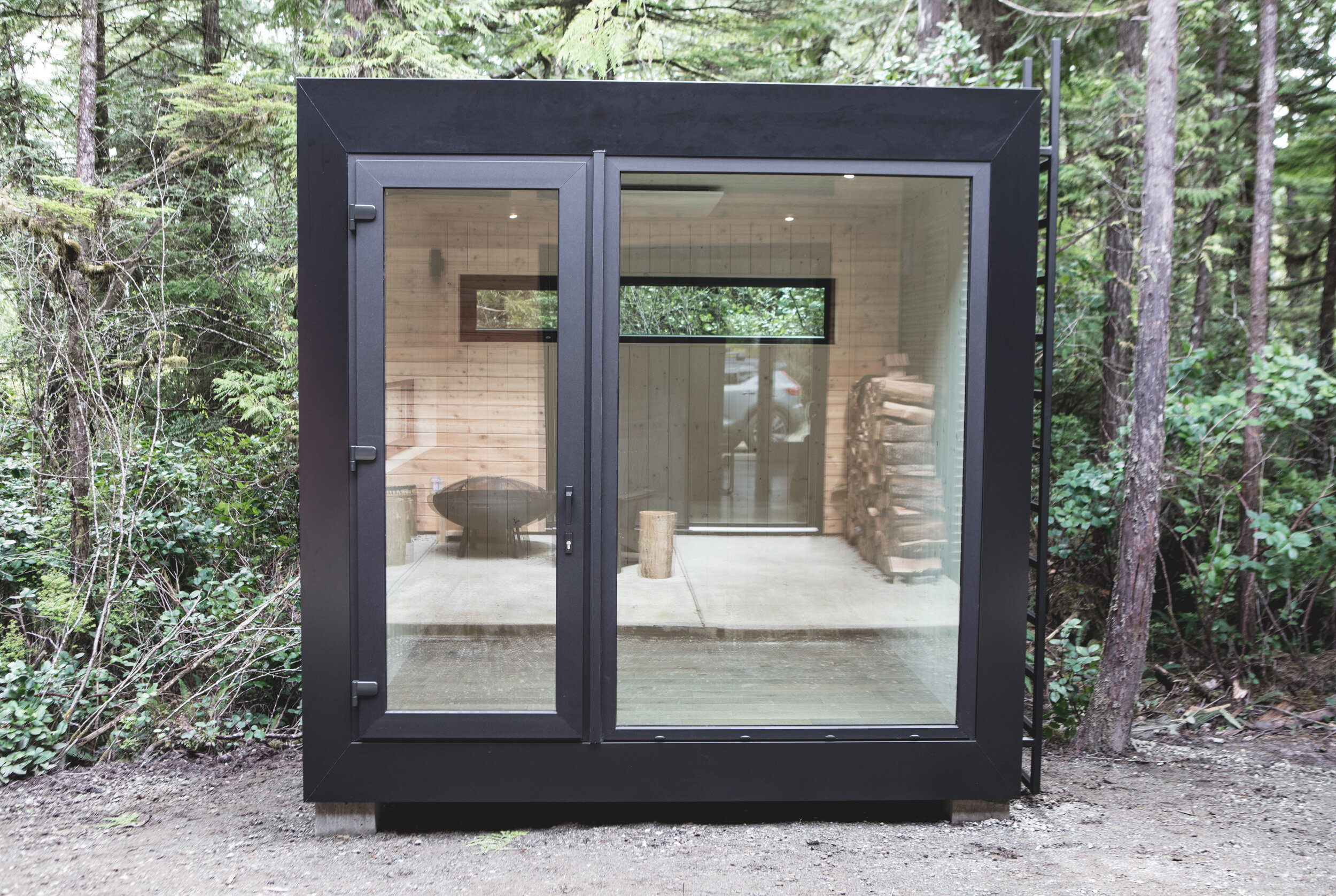
Model 106:
a larger workspace, perfect studio, or spare room
Over 100 square feet of additional space makes this model an easy addition to your property. Whether you need a functional workspace, an extra guest room, a fitness studio, or whatever you’re dreaming up — this model gives you room.
Total living space: 84.5 sq ft
Footprint: 106 sq ft
Starting at $40,000 CAD






The Specs

Plan your space
Like all our models, you choose your floorplan orientation, pine colour, and siding colour.
Additionally, for the 106, you get to choose:
Door orientation
Left or right, you can choose which side you prefer your door to be located on
Back wall windows
Vertical or horizontal, choose your ideal window configuration for the back wall of your unit
Window orientation
Once you’ve chosen your ideal window configuration, you can flip the plan from left to right
“We needed more space but the cost of adding an extra room to our house was huge and impractical. Our aux box serves as a home office and we added a queen size cabinet bed for guests. Having this extra flex space has honestly kept our sanity.”
— Florian, Sydney, BC








