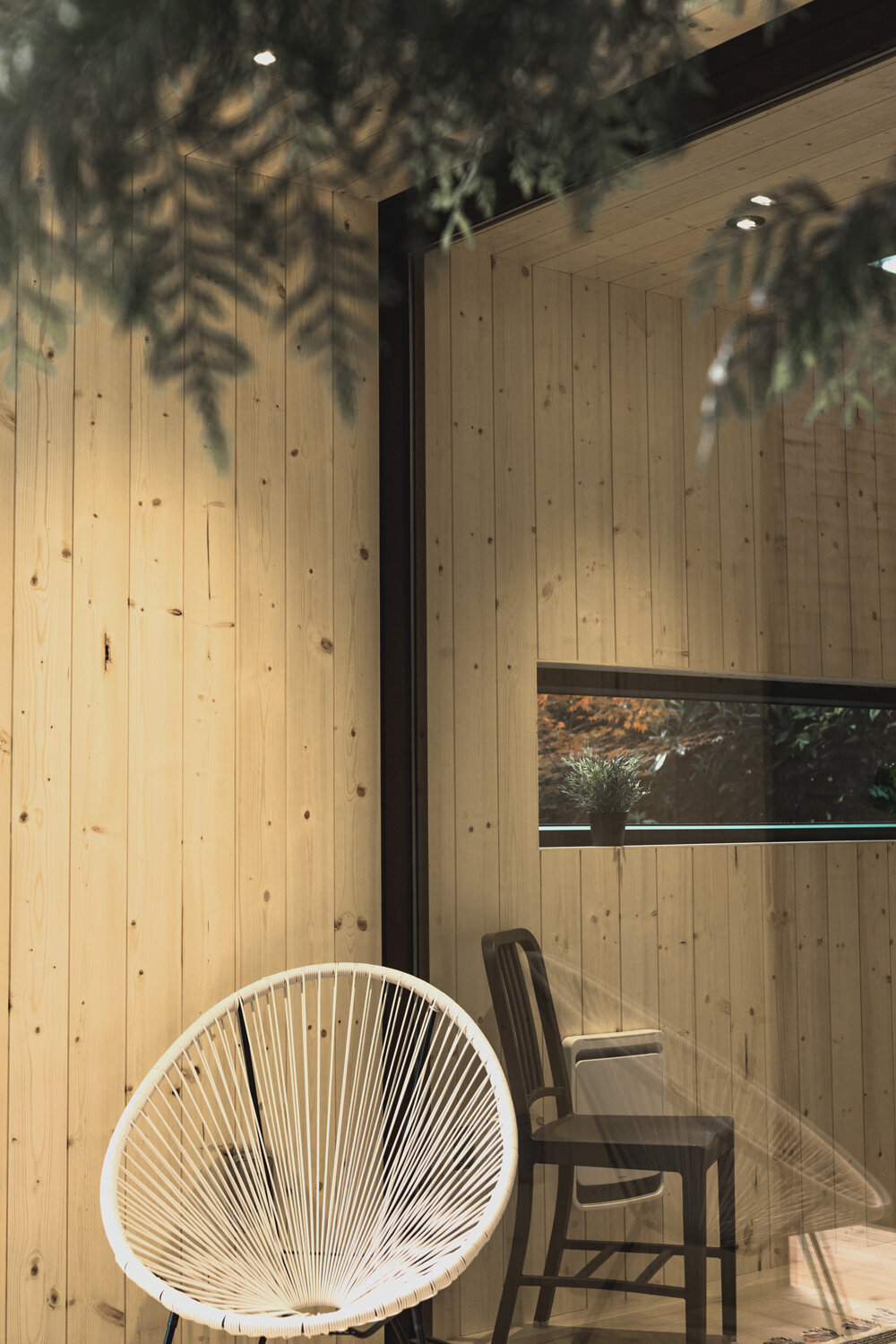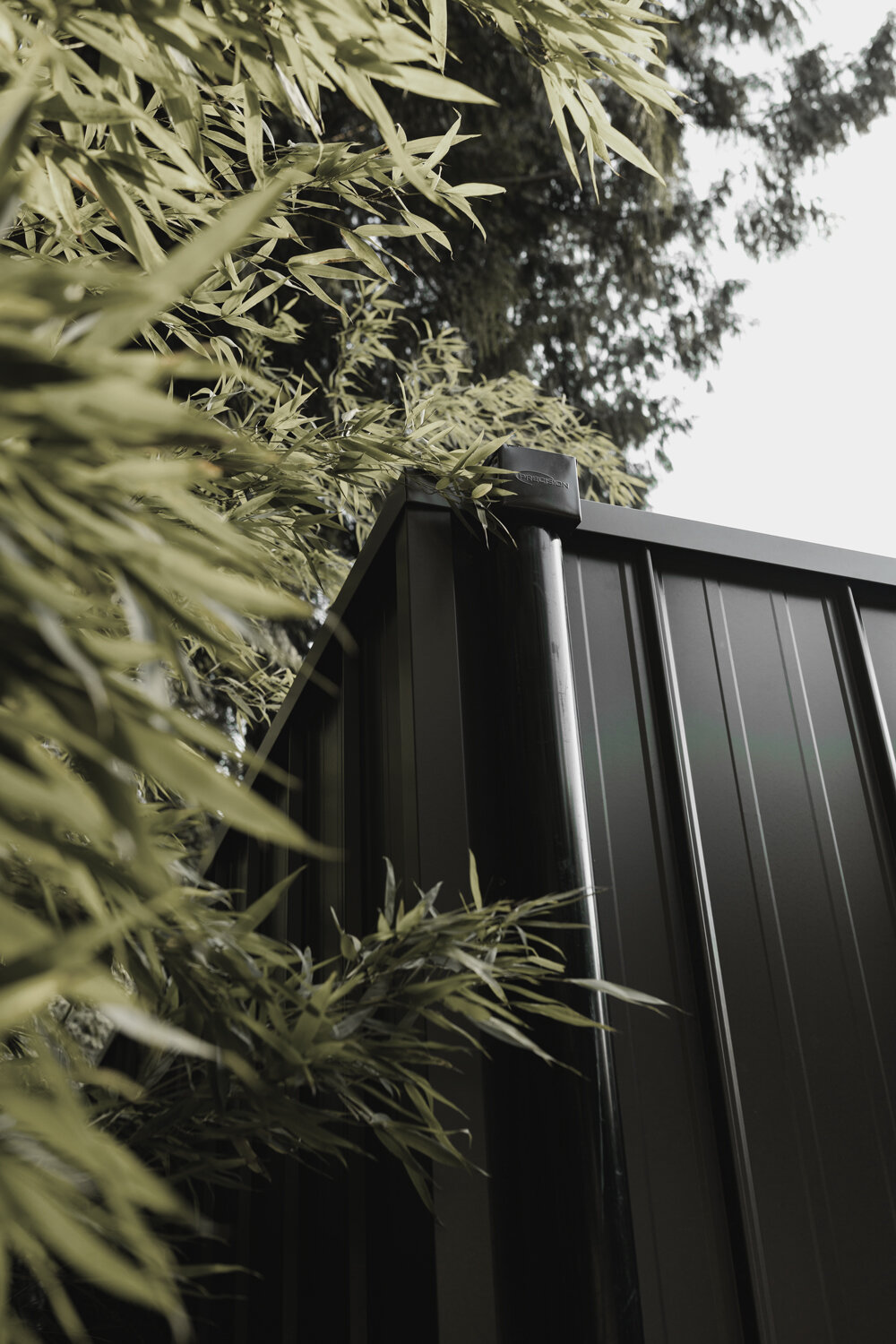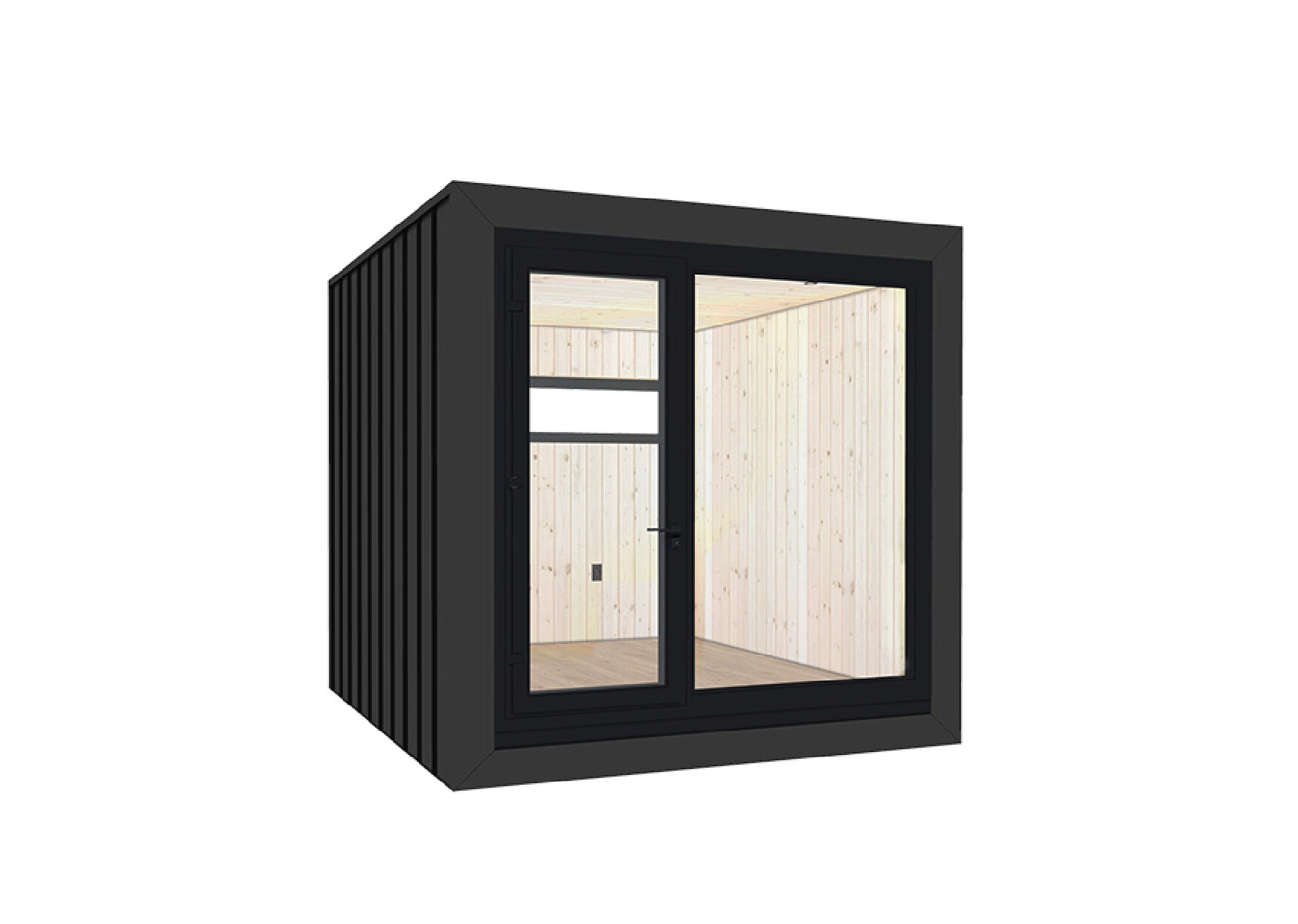
Model 146:
extra space with a covered deck
Whether it’s a spacious workspace. spare bedroom, or studio, the 146 boasts the same perks as the 106 with the addition of a covered patio. This extra outdoor area provides some protection from the elements as well as a delightful additional sitting area.
Total living space: 84 sq ft
Footprint: 146 sq ft
Starting at $46,000 CAD




The Specs

Plan your space
Like all our models, you choose your floorplan orientation, pine colour, and siding colour.
Additionally, for the 146, you get to choose:
Door orientation
Left or right, you can choose which side you prefer your door to be located on
Back wall windows
Vertical or horizontal, choose your ideal window configuration for the back wall of your unit
Window orientation
Once you’ve chosen your ideal window configuration, you can flip the plan from left to right
“Our aux box has created a more professional environment for our home office. Our work is more enjoyable now that we have these beautiful spaces. Best of all, it offers a really cool experience to our clients, and they are struck by the space when they encounter it. It feels like it’s created a better ambiance for the nature of our work. We love the added privacy it’s afforded us.”
— Will and Laura, Self-employed Therapists & owners of two 146’s








